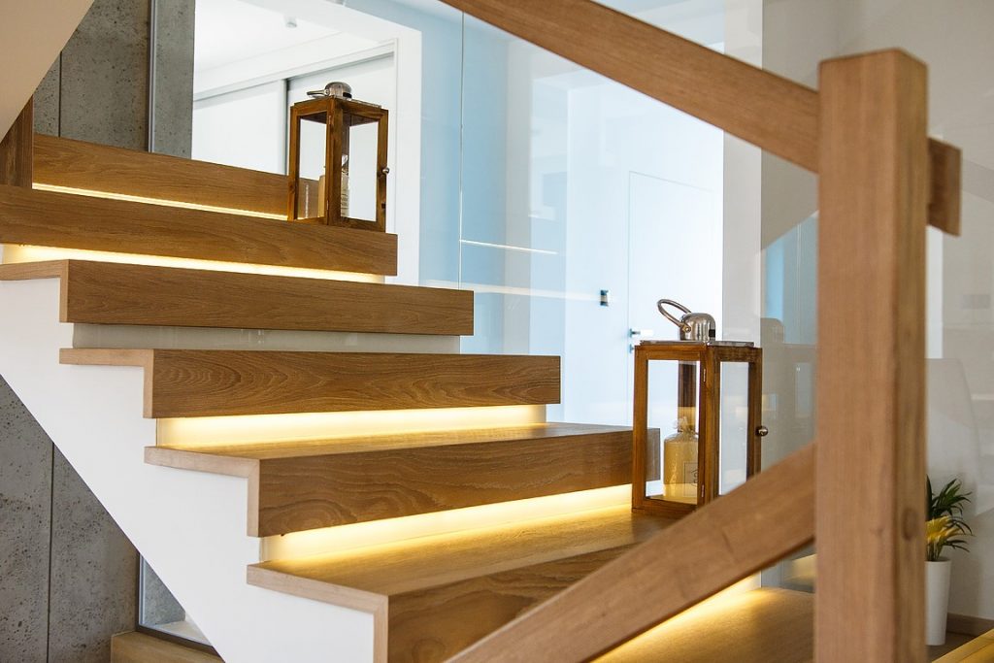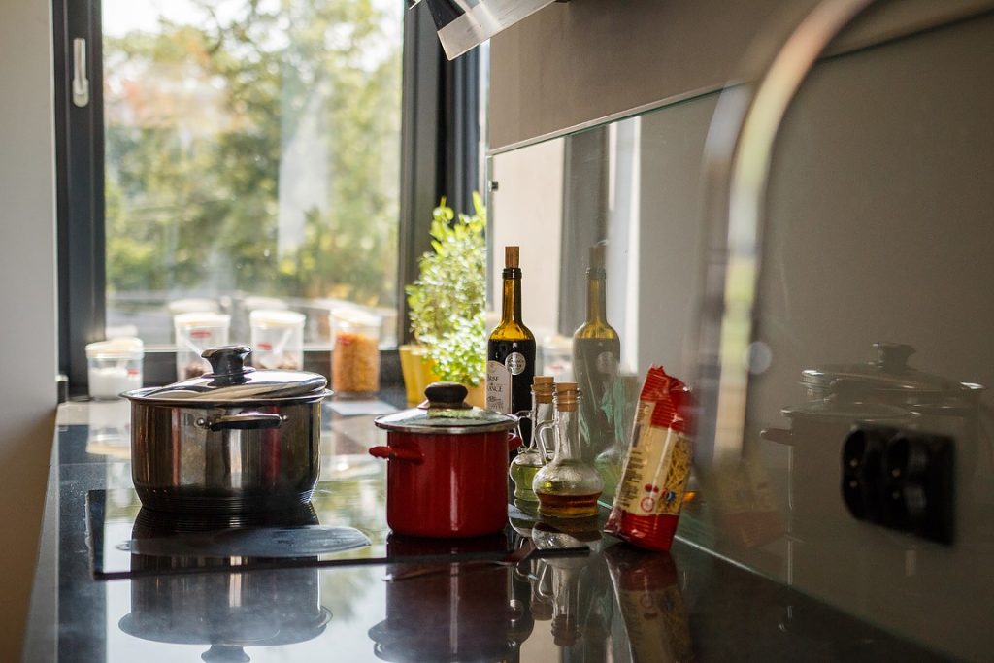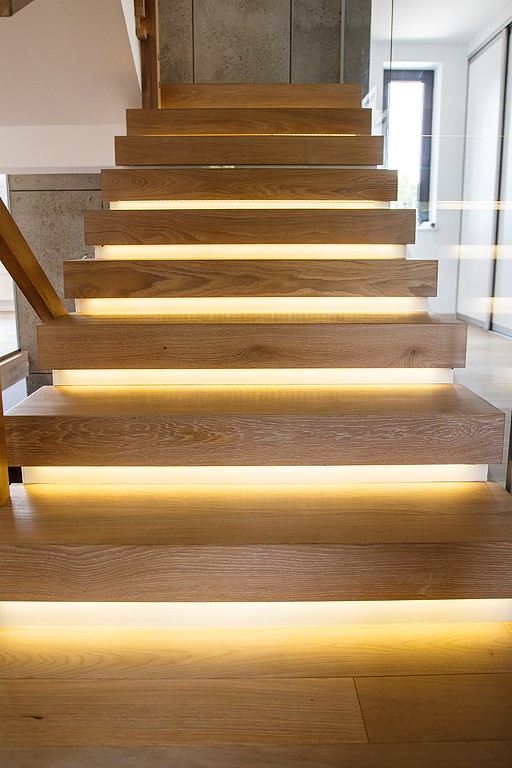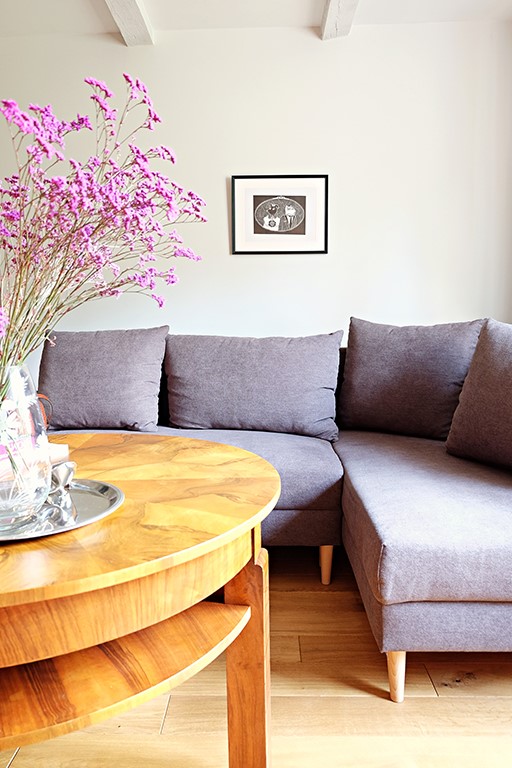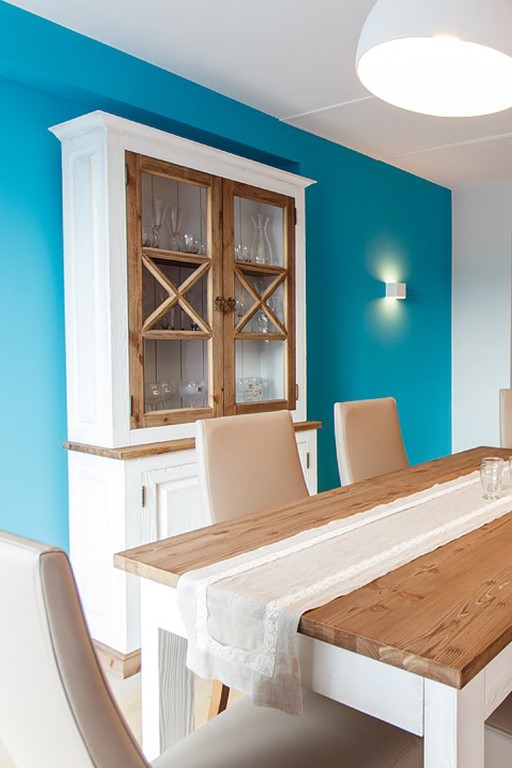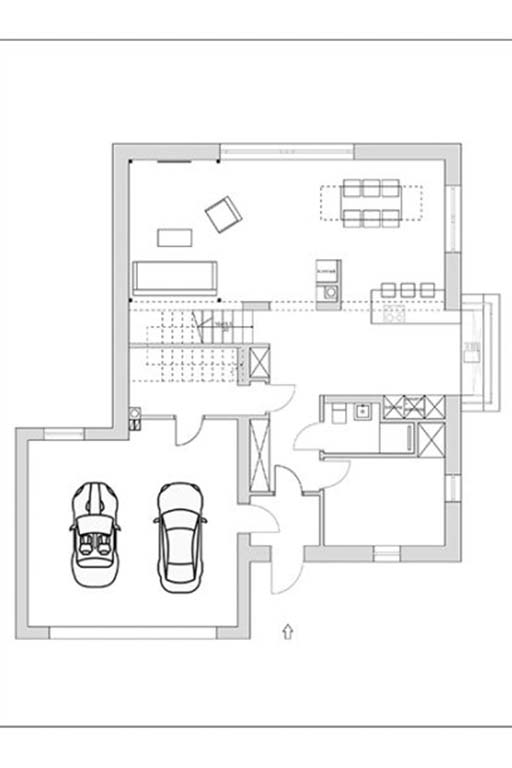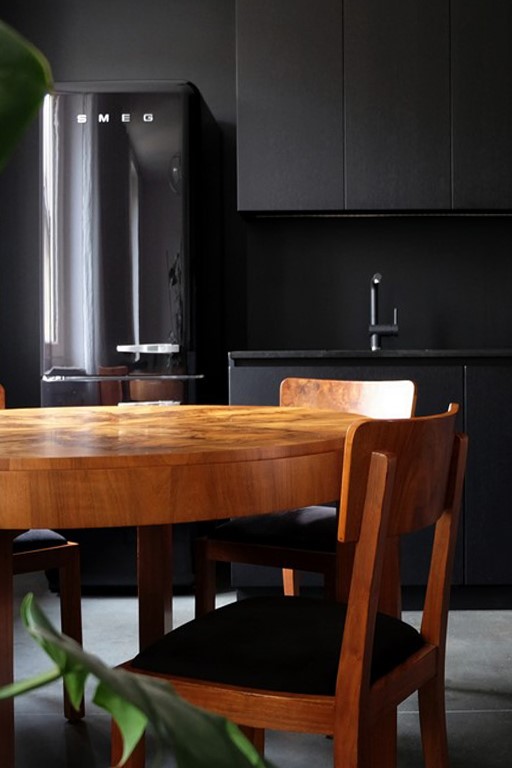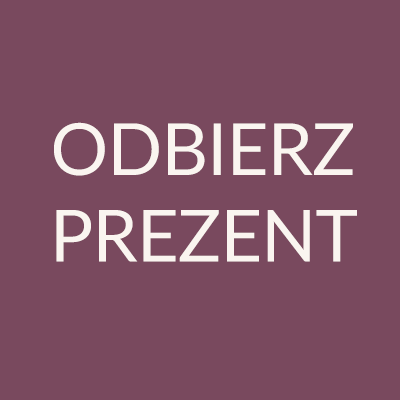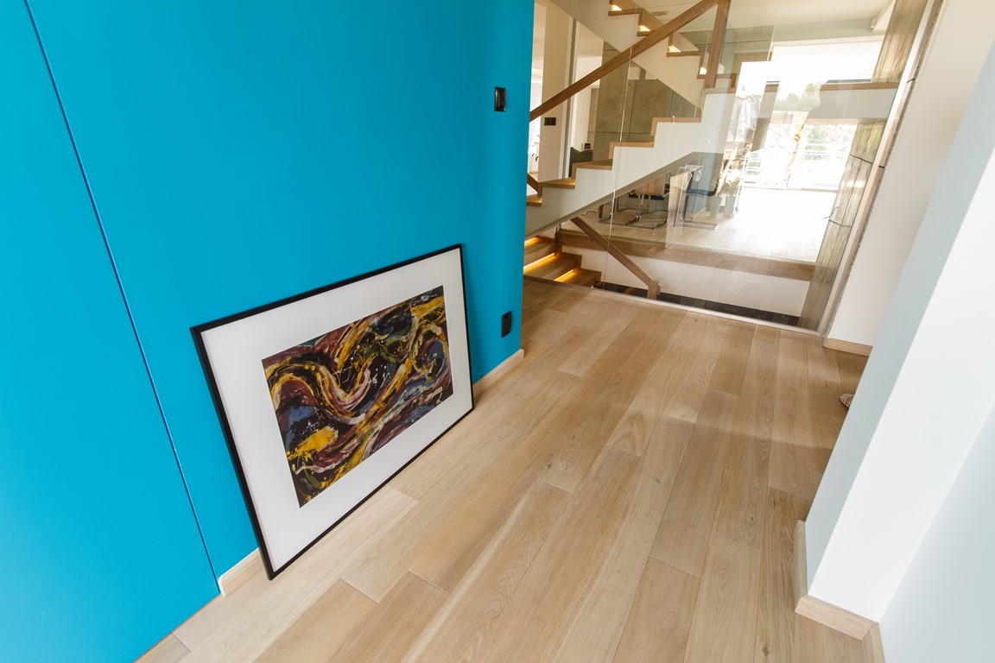
A MULTI-FUNCTIONAL HOUSE FULL OF LIGHT
The House of Magdalena and Robert has many elements designed especially for them. A unique finishing of the stairs, a table for hokers or a console are just a few of them. The interior is minimalist and well organized. Five inmates live in it.
We started working with Magdalena and Robert when the house was under construction and their third child was born. Because the building was designed for 4 people, they needed another bedroom. I started the project with a new functional layout.
Because the couple have three children, the space had to be exceptionally well organized. So I found a place for numerous lockers, which help maintain everything tidy and in order. Magdalena and Robert wanted to have a simple and modern interior, not loaded with things, minimal in color and ordered. Their priority was quality and durability. They put their trust in me and the house makes a big impression on the guests. The central element is a glazed staircase that floods the entire interior with light.
The cooperation lasted several months. During the photo session, which usually is a problem, the couple cordially invited me, and at the end I received the following reference:
The design work consisted in modifications to the interior layout of approximately 180 m2. Together with Karolina, we selected individual finishing materials and elements of equipment. Especially for us, the stairs have been designed, a dining table, a table for bar stools, a console and kitchen furniture. Cooperation proceeded in a pleasant atmosphere. We have already recommended Ms Karolina to people who need a reliable interior design.
